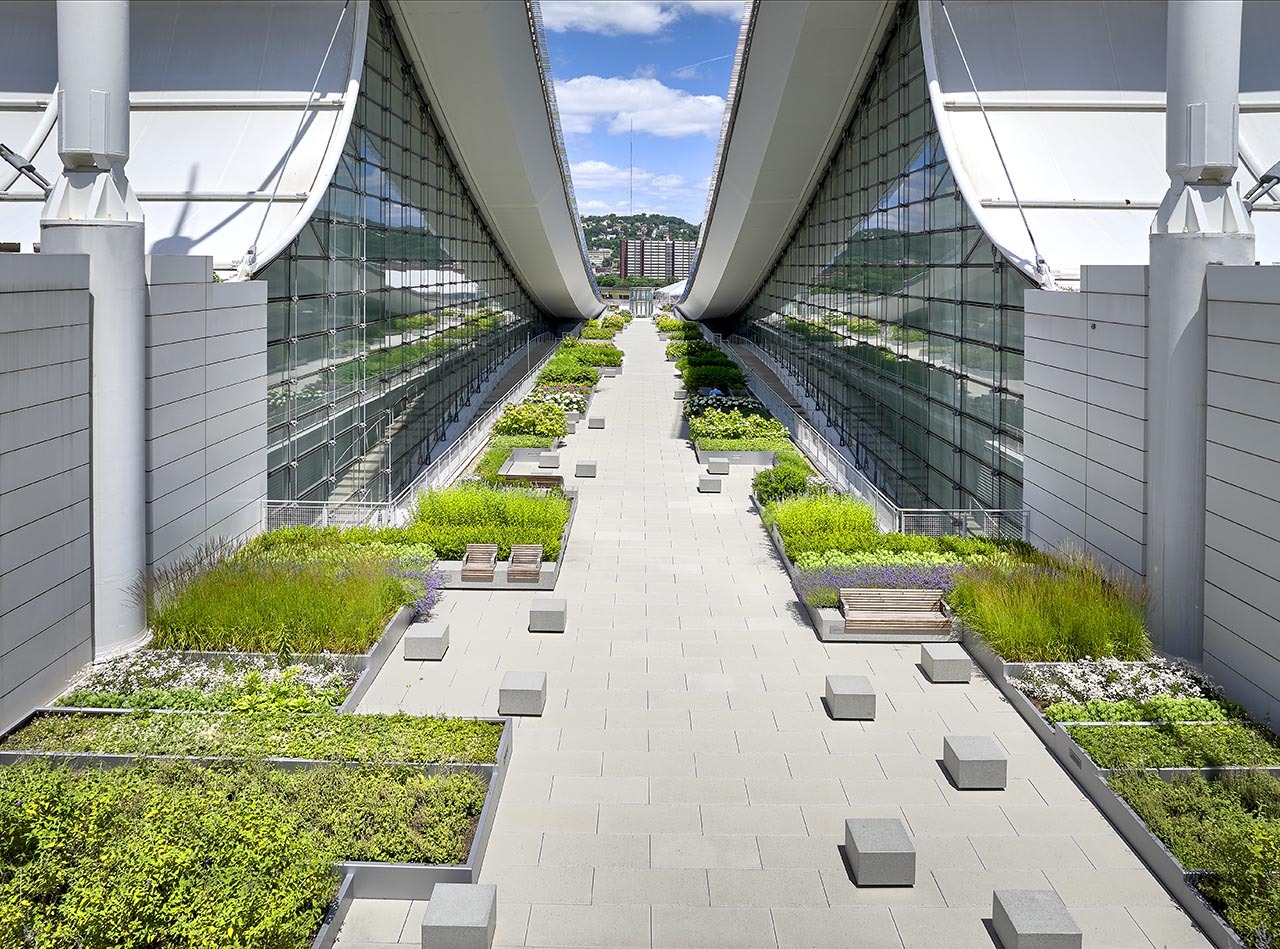There is an increasing demand for vegetated roofs (often called green roofs) and associated rooftop amenity spaces. Vegetated roofs are becoming ubiquitous as their environmental benefits are more widely recognized, and regulations and policies are implemented. Vegetated roofs can also include rooftop amenity space; adding occupiable space on a rooftop can be a considerable asset nowadays. Vegetated roofs with amenity spaces tend to be in urban areas where population density is high. Developers are taking advantage of every square foot of real estate; condominium owners who have any amount of rooftop access want the space to be aesthetically pleasing and usable.
Vegetated roofs come in a number of shapes and sizes–roofs on the top of a building; small yet accessible areas at building setbacks; and large rooftops that are one or two stories off the ground.
Vegetated roofs most commonly include a large portion of vegetation, whether sedums, grasses, or larger woody plants and trees. Vegetated roofs can also be used to grow edible items, such as vegetables and lettuces. There are three primary categories of vegetated roofs – extensive, semi-intensive, and intensive. The types are based on thickness of growth media, typically dictated by the type of vegetation intended to be used for the vegetated roof. Generally speaking, extensive systems include a growth media 3 to 8 inches deep; semi-intensive systems' growth media is 8 to 12 inches deep; and intensive systems' growth media is 12 inches to several feet deep.
Amenity spaces that are used with vegetated roofs are used as occupiable space for tenants or owners. Because of the intended use, an amenity space includes hardscape surfaces, such as wood or porcelain pavers, to provide a location for such things as chairs and tables and even potted planters. Figure 1 shows a vegetated roof with occupiable amenity space.
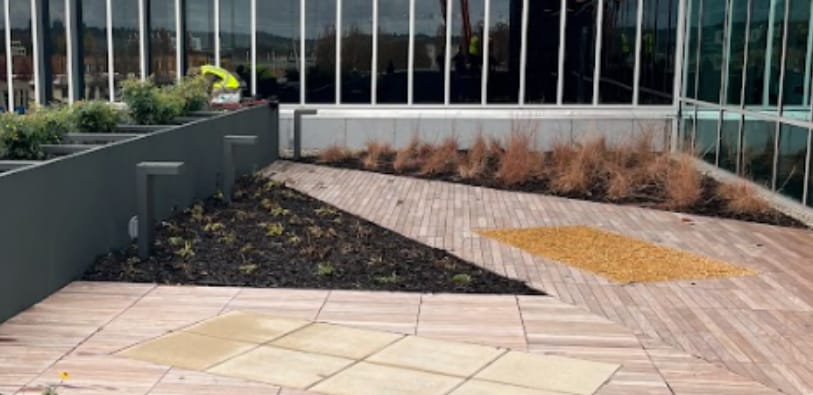
Figure 1: A vegetated roof with an amenity space provides additional usable space for tenants or owners.
Keeping Water Out IS the Priority
Adding vegetation and / or an amenity space to a rooftop is secondary to keeping the roof leak-free. There are two general ways to keep water out–use a waterproofing system or a conventional roof system.
For vegetated roofs, a common practice is to use a waterproofing membrane at or just above the roof deck. A membrane at the deck level with insulation above the membrane is commonly referred to as an inverted roof membrane assembly (IRMA). Figure 2 shows an IRMA with an extensive vegetated roof system. In general - from bottom to top - an IRMA-based vegetated roof consists of a structural deck, a waterproofing membrane with protection board / root barrier, a drainage and water retention layer, filter fabric, engineered growth media, and, of course, plant materials.
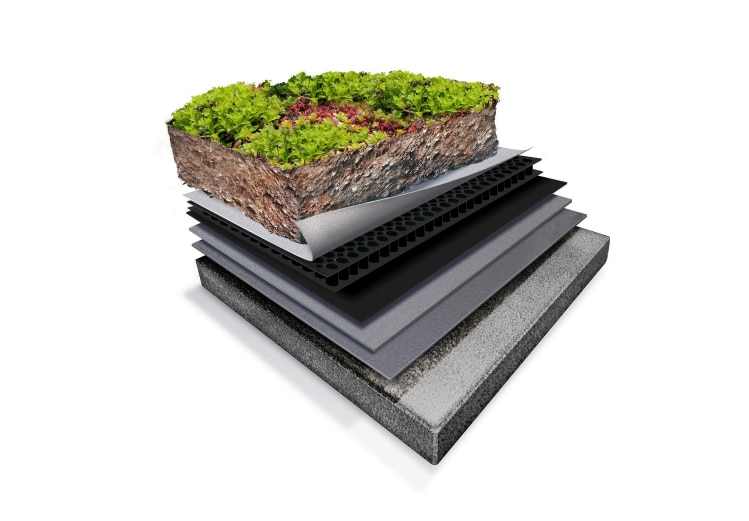
Figure 2: A graphic showing the layers of an IRMA-based extensive vegetated roof system.
The common waterproofing membranes used for IRMA-based vegetated roofs include hot rubberized asphalt, modified bitumen, liquid-applied PMMA, and thermoplastic (e.g., PVC) membranes. Adhering the membrane to the substrate is prudent because adhered membranes limit lateral movement of water if a breach occurs in the membrane.
The second type of roof used for vegetated roofs is a conventional roof system where the membrane is above the insulation. Roofing membranes used for vegetated roofs include TPO, PVC, EPDM, PVC KEE, and modified bitumen. Vegetated roofs that are more appearance-based and not generally used as occupiable spaces often use a conventional roof system (deck, insulation, membrane). See Figure 3. These systems can use traditional growth media and plants, or they can use pre-fabricated modular trays.
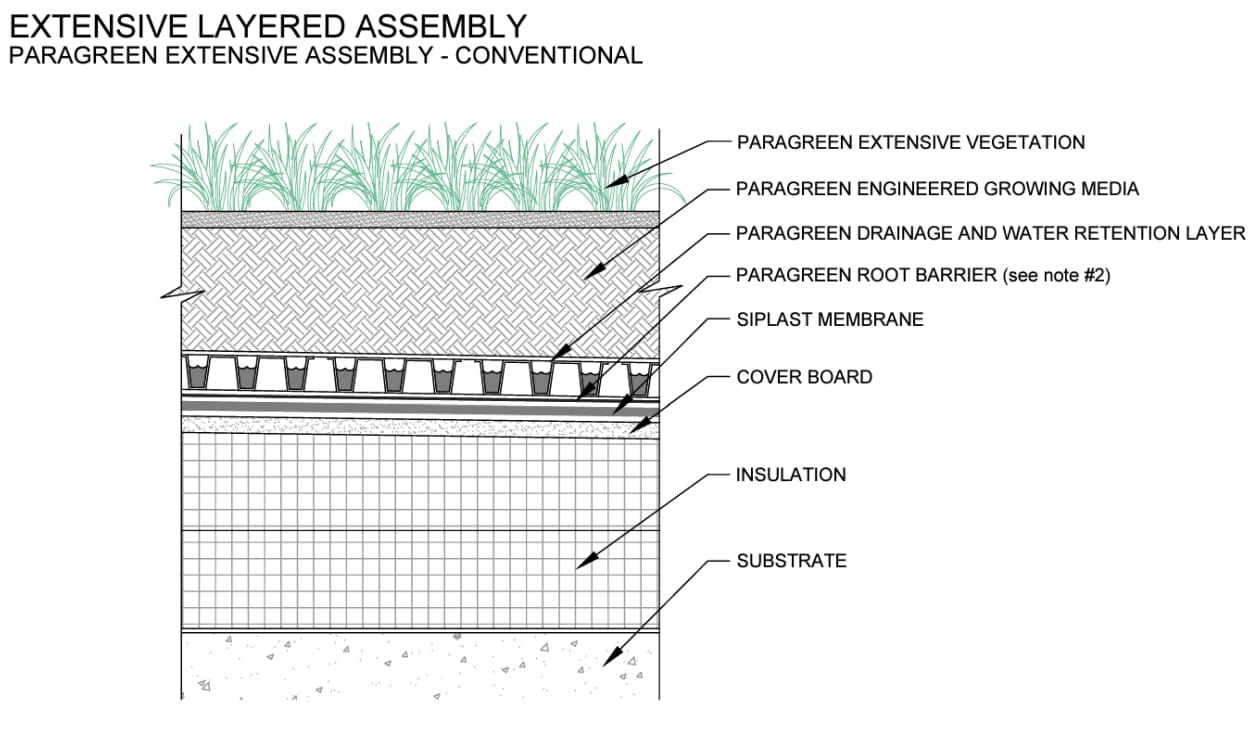
Figure 3. A Siplast detail showing an extensive vegetated roof with a conventional roof system.
Vegetated roofs over conventional roof systems may not cover the entire roof area. Oftentimes, the vegetated roof covers just over half of the roof area in order to meet a specific regulatory requirement. See Figure 4. These vegetated roof applications generally use a reflective roof membrane (e.g., a white PVC) in conjunction with the vegetation. A vegetated roof and a reflective roof are often a means to comply with local code or sustainability policy requirements for roof installations that require minimum solar reflectance of rooftops.
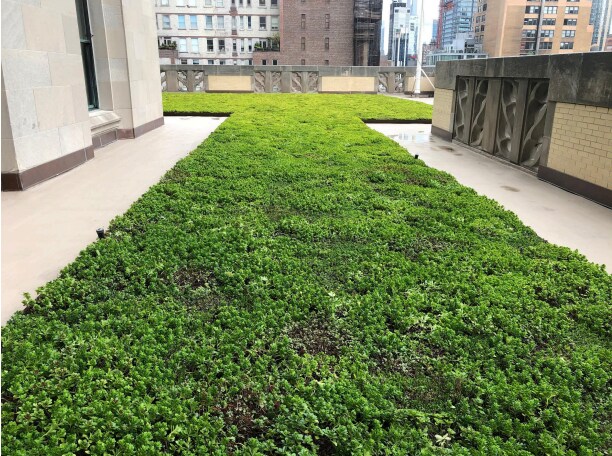
Figure 4: A vegetated roof installed over a conventional roof system with a reflective membrane.
Amenity spaces (aka, hardscapes) are often used adjacent to vegetated roof areas to provide occupiable space and / or rooftop access. Similar to vegetated roofs, amenity spaces can be installed over an IRMA or a conventional roof system. See Figures 5 and 6. For long-term durability, these systems should be designed to appropriately transfer the expected loads from the rooftop amenities and occupants through the waterproofing or roof system to the structural deck. This is often accomplished by using large diameter pedestals that sit on a protection course above the membrane. The durability of the membrane and point loading of the pedestals are key design considerations for amenity spaces.
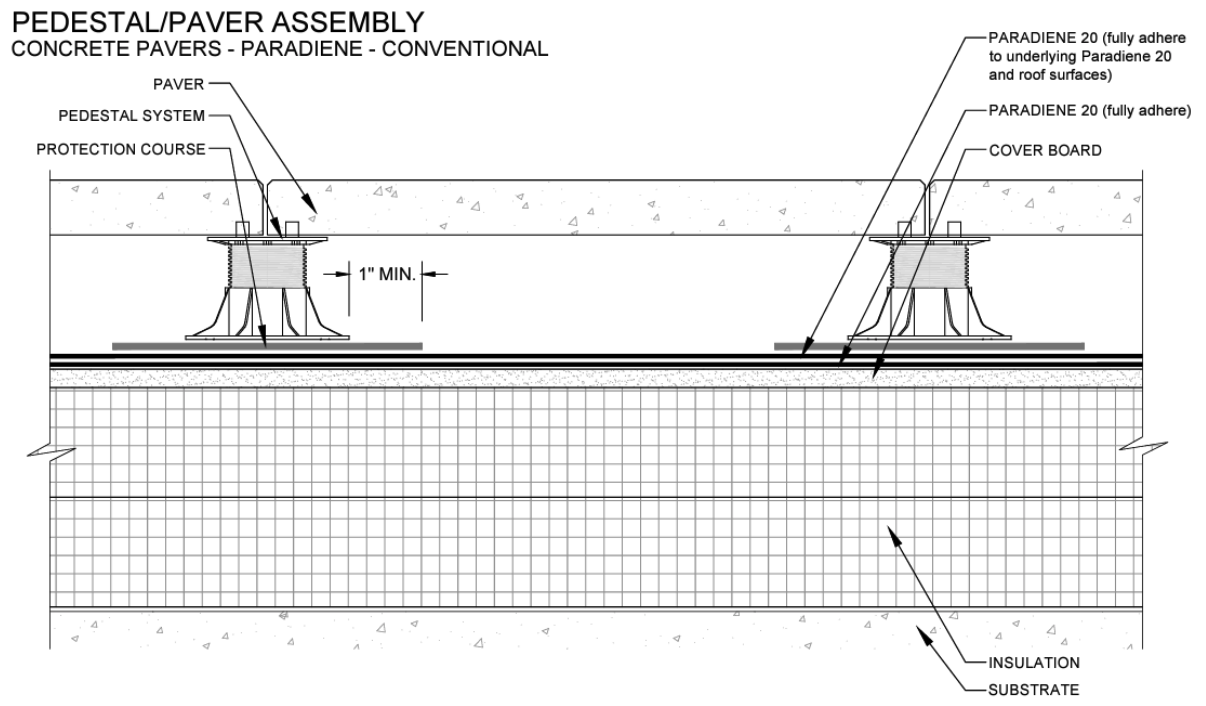
Figure 5: A detail showing an amenity space using pavers supported by pedestals over a protection course over a conventional roof system with a rigid coverboard.
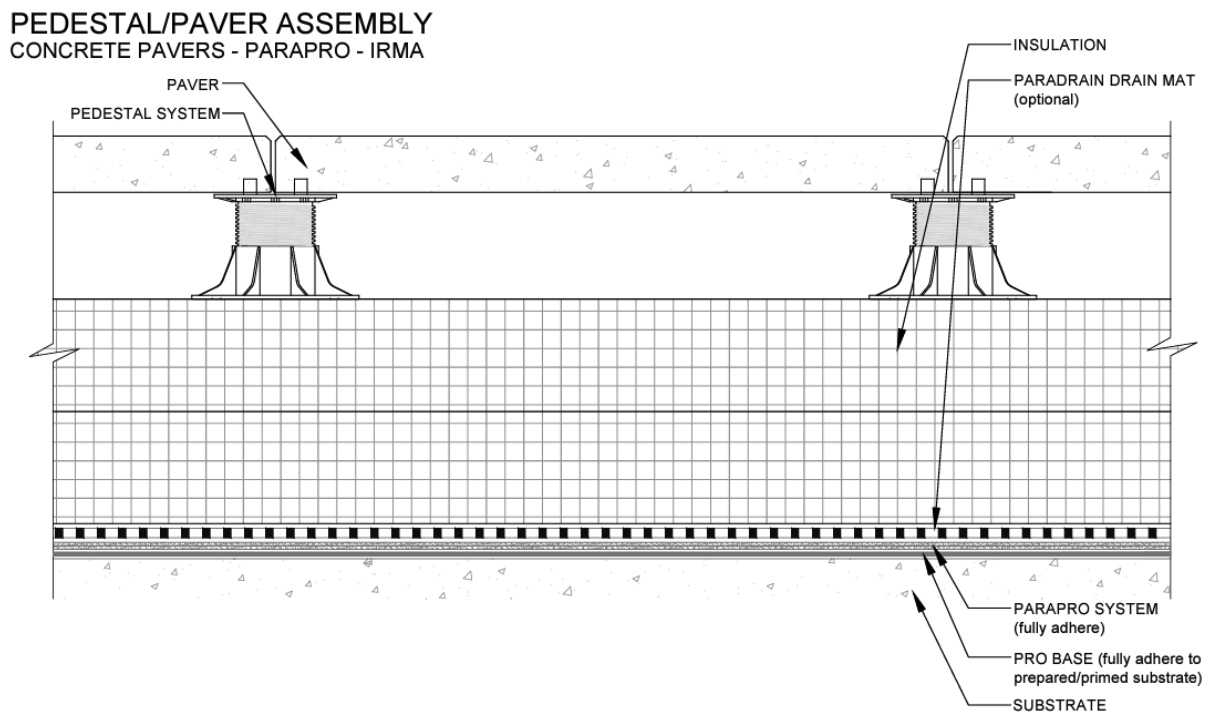
Figure 6. A detail showing an amenity space supported by pedestals over an inverted roof membrane assembly (IRMA).
Benefits of Vegetated Roofs
There are numerous social, economic, and environmental benefits attributed to vegetated roofs.
Vegetated roofs improve the aesthetics of the rooftop for anyone who steps onto the rooftop and for anyone who can see the roof from their home or office. Vegetation is simply enjoyable to look at!
Vegetated roofs protect the waterproofing or roofing membrane, very likely extending the service life of the overall system. Extending service life delays the disruption of removal and replacement of a vegetated roof system and the associated disruption to the occupants of the building. Extending service life may also help reduce landfill waste over time.
Vegetated roofs can employ captured stormwater and use it via traditional or passive irrigation to help reduce potable water use and meet stormwater retention requirements. Vegetated roofs can also be used to improve the quality of stormwater runoff by helping to capture toxins within the assembly profile and prevent them from reaching storm drains.
Vegetated roofs can be used to manage stormwater. Many urban environments have large amounts of hardscape which prevents stormwater from being absorbed into the ground. Many urban environments also have antiquated stormwater and sewage systems. The combination can and has led to flooding of streets, creating significant issues for inhabitants. In some cities, stormwater and sewage systems are combined; flooding and system backup can lead to much unpleasantness. Vegetated roofs are being used to help prevent stormwater systems from becoming overfilled and overflowing.
The temperature of vegetated roofs is generally close to the ambient temperature. Vegetated roofs absorb sunlight for photosynthesis. This combination can help reduce the urban heat island effect.
Because vegetated roofs keep the roof temperature close to ambient temperatures, the combination of solar panels and vegetated roofs is very symbiotic. A key characteristic of solar panels is that their output increases as temperatures decrease. Solar panels on a rooftop that is 135F are less efficient than solar panels on a rooftop that is 85F.
Vegetated roofs can help clean the air by filtering out pollutants and noxious gases, as plants use carbon dioxide and
emit oxygen.
Vegetated roofs can also provide usable outdoor space for recreation, entertainment, and food production.
Depending on the type of vegetation and accessibility, a vegetated roof can attract and be a home to small animals and migratory birds, critical species to healthy ecosystems.
There are also numerous benefits specifically related to the building upon which a vegetated roof is installed.
Vegetated roofs can provide additional rooftop insulating value, which may help reduce cooling costs for the building.* Large footprint, one- or two-story buildings may benefit the most in this regard.
Vegetated roofs can increase a membrane's durability by protecting it from UV and physical damage. Of course, this happens only where the roofing or waterproofing membrane is covered by the vegetated roof components.
Vegetated roofs can improve acoustic performance of a structure by buffering outdoor noise that enters a building through the rooftop.
Vegetated roofs can make a building more appealing to potential buyers looking to meet certain environmental goals.
Vegetated roofs that incorporate amenity spaces increase the usable square footage by the owner or tenant. The addition of usable space has the potential to increase the property value.
Design Considerations
Vegetated Roofs, Amenity Spaces, and the Building Code
It is important to recognize that converting a traditional roof area or building setback into a vegetated roof with an occupiable amenity space can bring into play specific building code requirements that apply to occupiable spaces. Minimum requirements for dead and live load capacity of the underlying structure might be affected–structures might need to be upgraded. Distance of travel to safe egress locations may need to be altered to provide new egress routes. For example, a rooftop amenity space may require a revised egress pathway in order to meet specific code requirements for distance of travel for egress. Perimeter edges may require new railings or increased parapet height. Fire resistance and fire safety requirements might be affected by having an occupiable space where one did not previously exist. The roof structure may need to be revised from a 1-hour fire-rated assembly to a 2-hour fire-rated assembly. Verifying and implementing all required code upgrades is the responsibility of the designer of an occupiable amenity space.
"Vegetated roofs and landscaped roofs" is the term used to describe vegetated roofs in the International Building Code in Chapter 15, Roof Assemblies and Rooftop Structures. The requirements for vegetated roofs and landscaped roofs track with other roof system types. That is, these systems must meet the requirements of Chapter 15 for fire resistance, wind resistance, impact resistance, and drainage, for example.
These types of roofs need to comply with the structural requirements of IBC Chapter 16, Structural Design, and the requirements of the International Fire Code, as well. The structure supporting a vegetated roof needs to comply with the fire-resistance requirements of Table 601 in Chapter 6, Types of Construction. The Type of Construction matters when a roof is substantially changed to become an occupiable space. It is possible that the code official could determine that the usable rooftop–the amenity space–is considered to be a "floor" which would bring in new dead load and live load requirements. Also, the fire-resistance rating of the roof-ceiling assembly may need to be increased when a rooftop is converted on a Type I or Type IV construction. See Figure 7.

Figure 7. Table showing Fire-resistance Rating Requirements for Building Elements (Hours) adapted from Table 601, 2021 IBC
To aid in building code compliance, Green Roofs for Healthy Cities and SPRI (Single Ply Roofing Institute) teamed up to develop 2 very important documents: RP-14 Wind Design Standard for Vegetated Roofing Systems and VF-1 External Fire Design Standard for Vegetated Roofs. Each can be found on SPRI's website here: https://www.spri.org/standards/
RP-14 describes multiple vegetated roof types based on weight of the growth media and modules, then provides prescriptive requirements based on wind speed, building height, and parapet height, among other wind design considerations.
VF-1 provides prescriptive installation requirements, such as size of border zones, firebreaks, area dividers, and plant maintenance. The intent is to maximize fire resistance of the rooftop based on location and separation of vegetated areas, as well as the reduction of combustible vegetated materials. In other words, healthy plants are less likely to burn than dead, dried plant materials.
Ensuring that vegetated roofs with or without amenity spaces are wind resistant are critical. Many paver systems rely on the weight of the pavers to resist the wind loads acting on the roof. This is very similar to traditional ballasted single-ply roof systems that use smooth river-washed rocks that are installed at approximately 10 to 12 pounds per square foot (psf). Pressed concrete pavers used for amenity spaces can weigh up to 24 psf. Logically this provides ample resistance to many low-rise amenity spaces in non-high-wind areas of North America.
Vegetation and growing media alone cannot be considered to be permanent ballast because growing media is susceptible to wind erosion. As a result, pavers are commonly employed to create vegetation free zones in high wind uplift areas of the roof - at the corners and perimeters because they provide greater wind resistance. Depending on uplift pressures, it may be necessary to incorporate structural attachments to anchor pavers together (e.g., metal strapping), or employ paver systems designed to anchor the parts and pedestals together. Specifiers should be aware that most of the paver systems used in high wind uplift areas require an L-shaped metal piece around the perimeter of the roof to increase uplift resistance along the perimeters and at corners. See Figure 8. This metal flashing also provides protection against puncture of the membrane flashing, providing for long-term durability of the membrane flashing.
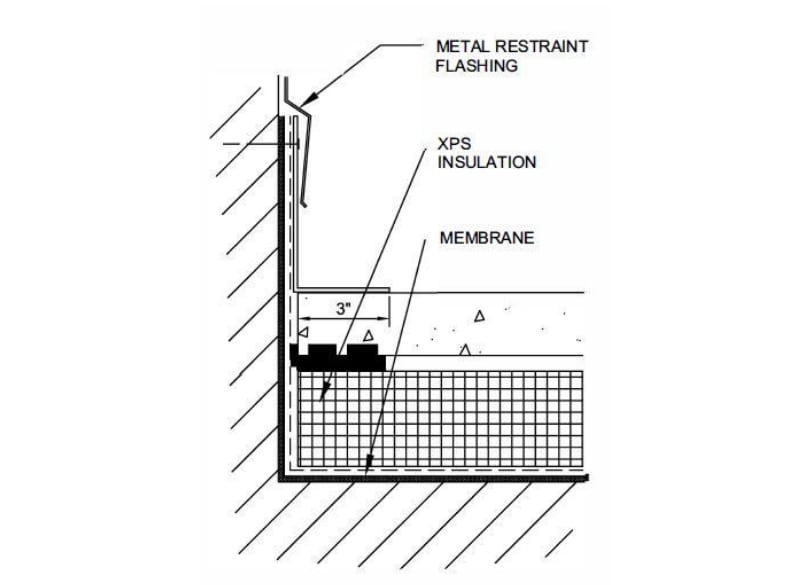
Figure 8: Edge detail showing an L-shaped metal piece to assist with wind resistance of the pavers.
Conclusion
A vegetated roof with or without an amenity space can be an excellent choice to improve the aesthetics, environmental attributes, and overall value of a building or tenant space. It is understandable that the increased costs for the additional components needed relative to a traditional roof or waterproofing system can be off-putting. However, these vegetated roofs and amenity spaces may help extend the life of the underlying roofing system, potentially reducing the annualized cost of installation. An investment in a vegetated roof or amenity space can also increase the value of a building or a specific tenant space. The intrinsic value to the environment is hard to monetize, yet it's well understood that vegetated space brings value. Consider a vegetated roof or amenity space for your next project!
More information about Siplast's ParaGREEN Green Roofs and Amenity Spaces can be found at www.Siplast.com/Solutions/Overburden, or feel free to reach out to ParaGREEN@Siplast.com.
*Energy cost savings are not guaranteed and the amount of savings may vary based on climate zone, utility rates, radiative properties of roofing products, insulation levels, HVAC equipment efficiency and other factors.

