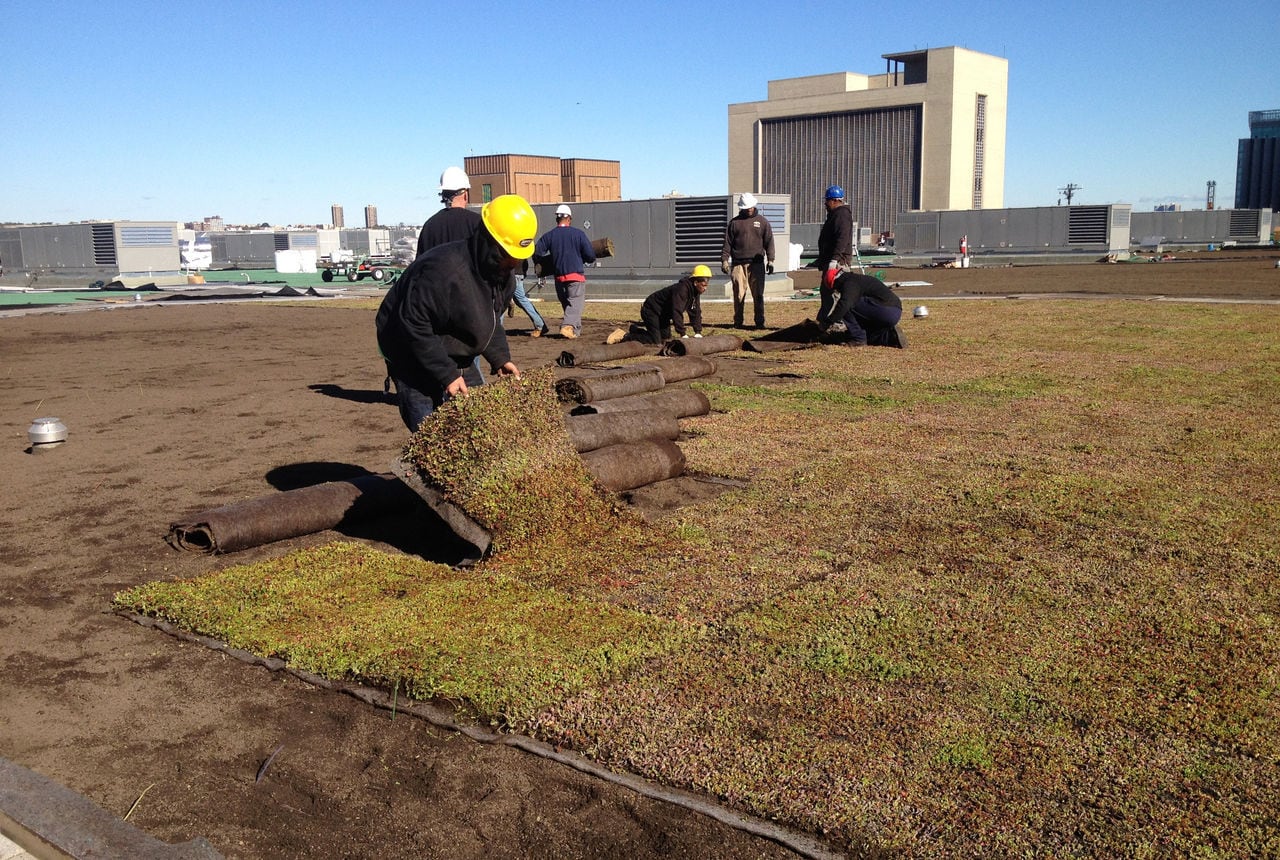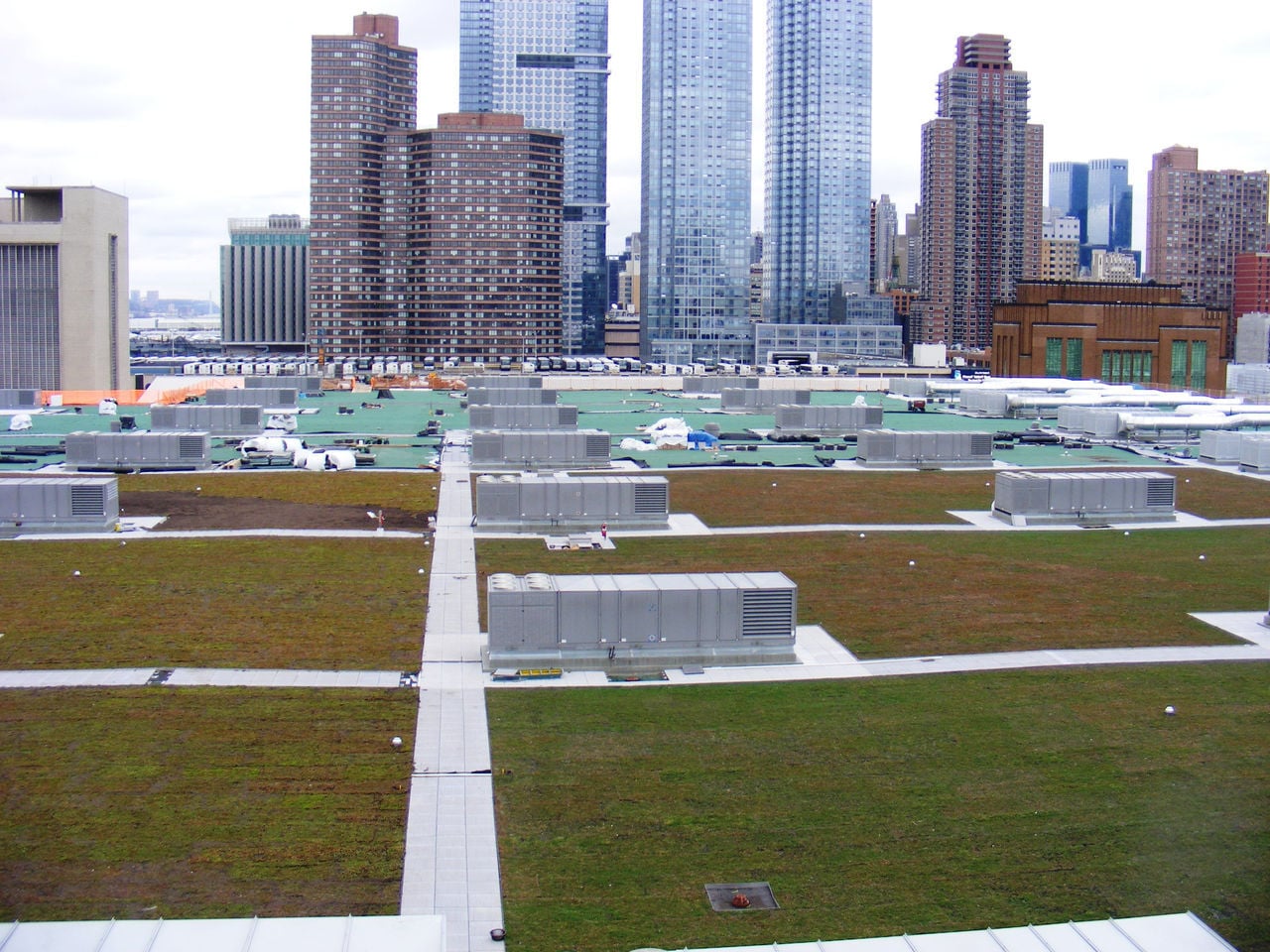Urban flooding has become an increasingly frequent occurrence in recent years, prompting the need for effective stormwater management at commercial properties. In addition to the damage floods can cause, uncontrolled stormwater flow creates potential risks to individuals' health and well-being. If debris, pollutants, and trash are allowed to flow into drainage and sewer systems, this could ultimately end up contaminating local drinking water.
Taking a proactive approach to addressing these risks can enhance a building's resiliency as well as the resiliency of the urban area. Adopting a strategy that incorporates vegetated roof systems or amenity spaces with water management components—or both—can provide multiple benefits while helping reduce stormwater overflow. Thanks to modern building technology, each option can result in the creation of aesthetically appealing private, semiprivate, or public outdoor spaces on commercial rooftops. Here are the key details to know.
Popular Rooftop Stormwater Management Systems
Stormwater management is composed of two basic elements: retention and detention. Retention involves sustained storage or absorption while detention involves controlled release. Siplast products include vegetated roof systems and amenity space systems that perform both retention and detention. These popular options complement resilient design strategies and can be suitable for nearly all commercial buildings.
Vegetated Roof Assembly Systems
There are three options for a vegetated roof assembly: extensive, semi-intensive, and intensive. These systems can provide excellent stormwater management. Each vegetated roof assembly is composed of a set of layers, with each component serving a function. These include the membrane and insulation assembly, root protection, drainage and/or drainage and retention elements, growing media, and plant material. First, it's critical to understand how the membrane assembly will be installed. Will the membrane be applied directly to a substrate with rigid insulation over top, also known as inverted, or will it be installed in a conventional fashion, including tapered rigid insulation and a coverboard below the membrane assembly?
Root barriers are incorporated into vegetated roof assemblies when required by the membrane manufacturer. These layers are most often impervious and should be located directly above the membrane. Drainage and retention elements should always be located directly beneath the growing media. It is critical to include a layer of filter fabric between the growing media and drainage and retention element, if not already a part of the drainage and retention element, to help contain the growing media.
Engineered growing media is employed in vegetated roof and on-structure landscapes because of its relative lightweight, dependable drainage and dimensional stability. Vegetated roof plantings can range from sedums and succulents to large mature trees, depending on project objectives, building thresholds, and design intent. Hardscape areas are similar in that they are composed of the membrane and insulation assembly, protection layers, drainage, pedestal, and finished surface.

Extensive
The plant types used for extensive vegetated roof assemblies can include grasses and perennials, plugs, or sedum mats. An extensive vegetated roof generally adds the least amount of weight to a rooftop. Engineered growing media for an extensive vegetated roof assembly typically requires a depth of just 3 to 8 inches, with a weight range of 20 to 60 pounds per square foot.
Semi-Intensive
Semi-intensive vegetated roof assemblies often feature a live lawn or meadow-style plantings. This option can be a usable surface suitable for outdoor spectator activities such as concerts or receptions. A deeper layer of engineered growing medium—typically 8 to 12 inches—adds additional weight, generally 60 to 90 pounds per square foot.
Intensive
Intensive vegetated roof systems, true to their name, place a greater weight demand on a rooftop than either extensive or semi-intensive options. This option, which can include deeply rooted shrubs, plants, and even trees, can also resemble outdoor ground-level areas.
The growing medium for intensive vegetated roof application requires a minimum depth of 12 inches, and can be several feet deep depending on the horticultural needs of the plant material. Intensive vegetated roof systems have a weight range averaging 85 pounds or more per square foot.
Agriculture
Agriculture-based vegetated roof assemblies are an opportunity for resiliency and sustainability through urban cultivation of vegetables and other crops. Depending on the fruits and vegetables selected, agriculture-based vegetated roof assemblies can be extensive, semi-intensive, and intensive systems. Large-scale agricultural rooftops typically involve a contracted maintenance company to work the agricultural plantings.
Amenity Space Systems
Amenity spaces should not only perform practical functions but also be aesthetically pleasing. Siplast offers many products designed for amenity spaces: concrete pedestal pavers, porcelain pedestal pavers, wood tile pavers, and modular planters. When used in conjunction with an appropriate waterproofing membrane, each can be employed to help define space and create a sense of place for the user while helping maintain the dry interior below.
Siplast concrete, porcelain, and wood tile paver assemblies incorporate spacing, pedestals, waterproofing membranes, and a substrate layer. This results in commercial outdoor spaces with level surfaces suitable for pedestrian traffic and outdoor furniture arrangements while maintaining relative ease of access to the membrane and any building mechanicals below. The annular space between the membrane and bottom of the paver can be used to manage stormwater. Modular planters can stand alone or be integrated with the paving surface to help define and soften space.
Resilient Design in the Big Apple
As the nation's largest city and a global center for both commerce and culture, New York City is also forward-thinking in urban resiliency. At the same time, many structures in the city's built environment are suffering the effects of aging and experiencing a variety of adverse impacts. For example, since its completion in 1986, the Jacob K. Javits Convention Center has hosted numerous local, national, and international events year round. However, after time, its rooftop exceeded its useful service life and was prone to leakage.
In 2014, Siplast developed an extensive vegetated rooftop assembly that also incorporated amenity spaces using pavers for high-traffic paths. The reroofing project at the Javits center included a waterproofing layer with an extensive vegetated roof system which provided an aesthetically pleasing space, a habitat for birds and small animals, and also solved the leakage issues. This helped position the Javits Center as a national and international model for environmentally conscious development in a major metropolitan area. Today, the vegetated portions of the rooftop assembly are thriving and provide a habitat to wildlife in the heart of the Big Apple.

Managing Stormwater Effectively and Efficiently
With proper planning, stormwater management can be seamlessly integrated into vegetated roof and amenity space solutions, helping to meet project goals while creating usable space and enhancing urban resilience. Siplast vegetated rooftop systems and amenity space systems are adaptable to a variety of rooftop stormwater management strategies, with expert guidance available to ensure proper installation.
When planning to incorporate resilient design into a commercial building's systems, owners and architects can benefit from carefully considering the rooftop assemblies available to them. The systems offered through Siplast represent multi-faceted solutions suitable for commercial structures of all sizes in any location. Reach out to a Siplast representative to learn more.


