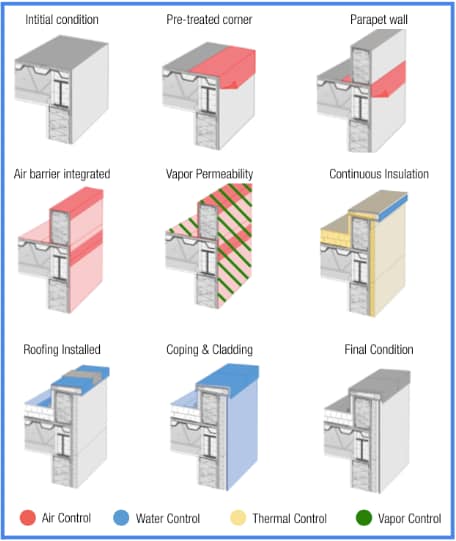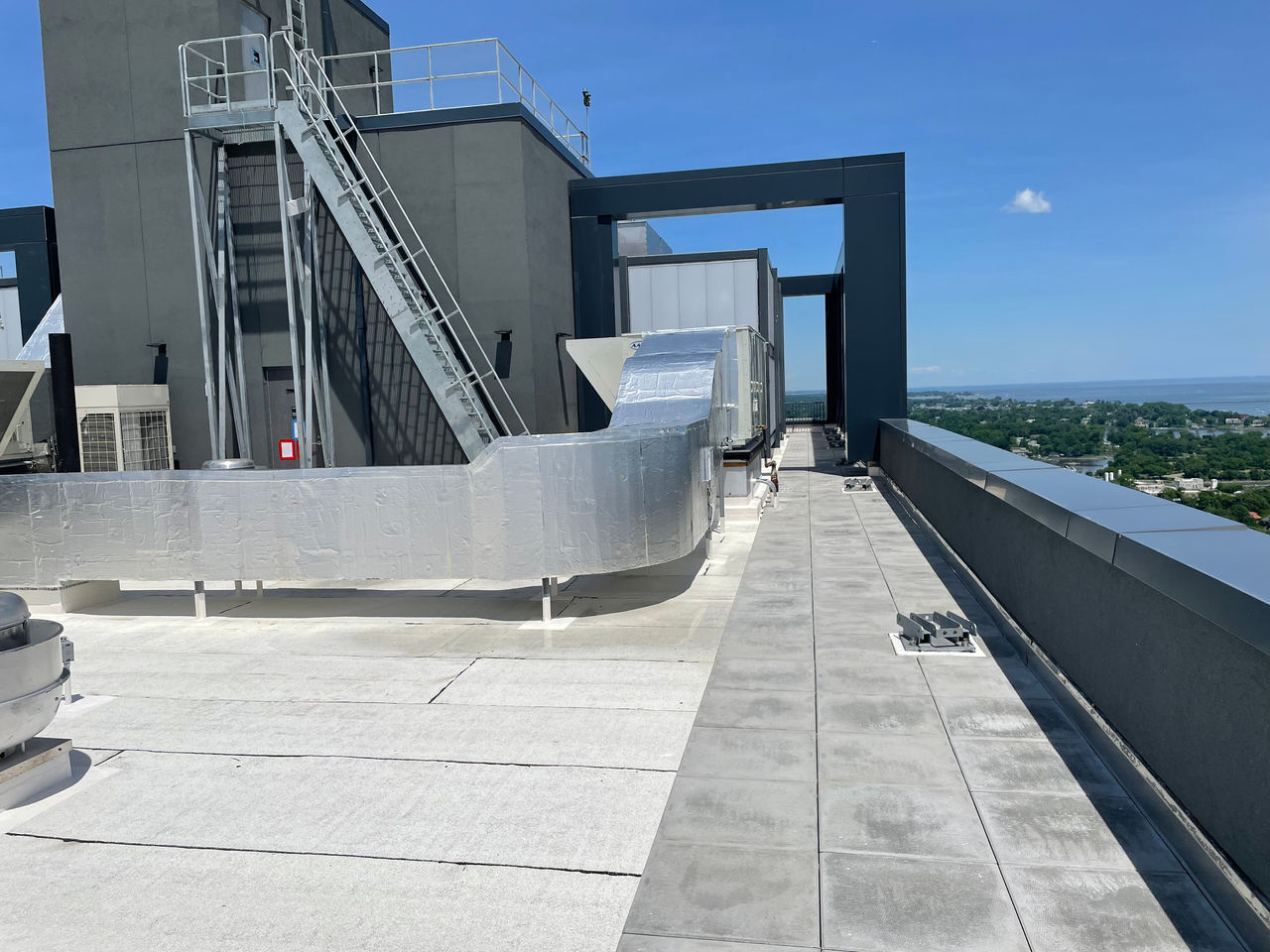Parapets are a critical interface where building aesthetics meet performance. The parapet is so much more than the intersection of roof and wall. It's also the junction where building aesthetics meets structural performance, air and moisture management, energy efficiency, construction trade sequencing, and operational maintenance.
To better understand common parapet challenges, it is important to review continuity across the roof and wall systems, specifically the key four control layers: water, air, thermal and vapor.
These four key control layers should generally be continuous across all six sides of the building enclosure. The "pen test"—tracing each of the control layers across the building enclosure—is a helpful tool to design and communicate the intent of the critical components and functions of the building enclosure. The "pen test" is relatively easy in theory, but it can get complicated as we zoom in and consider the control layers at each condition, penetration and transition.
Key points to consider:
Water Control is managed by the roof membrane and the cladding.
Air Control can be managed at the deck level of the roof, which can more readily be married into the wall air barrier.
Thermal Control continuity is maintained by connecting the roof and wall insulation, which can be challenging.
Vapor Control can also be in the same plane as the air control layer.

Click the link below to read the paper by Ben Meyer, Siplast's Building Enclosure Business Director. The paper is part of a 1.5 LU | HSW & IIBEC CEH course.


