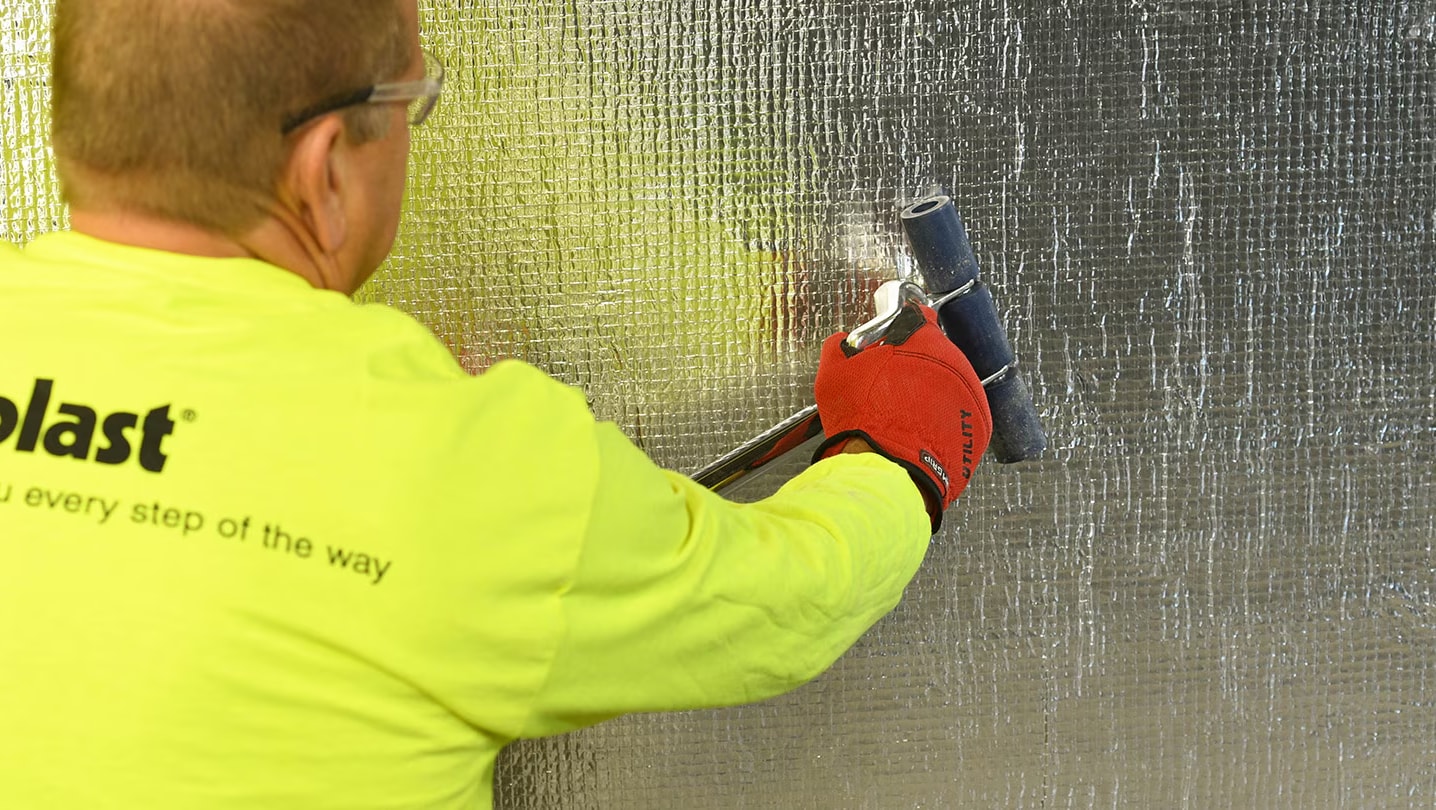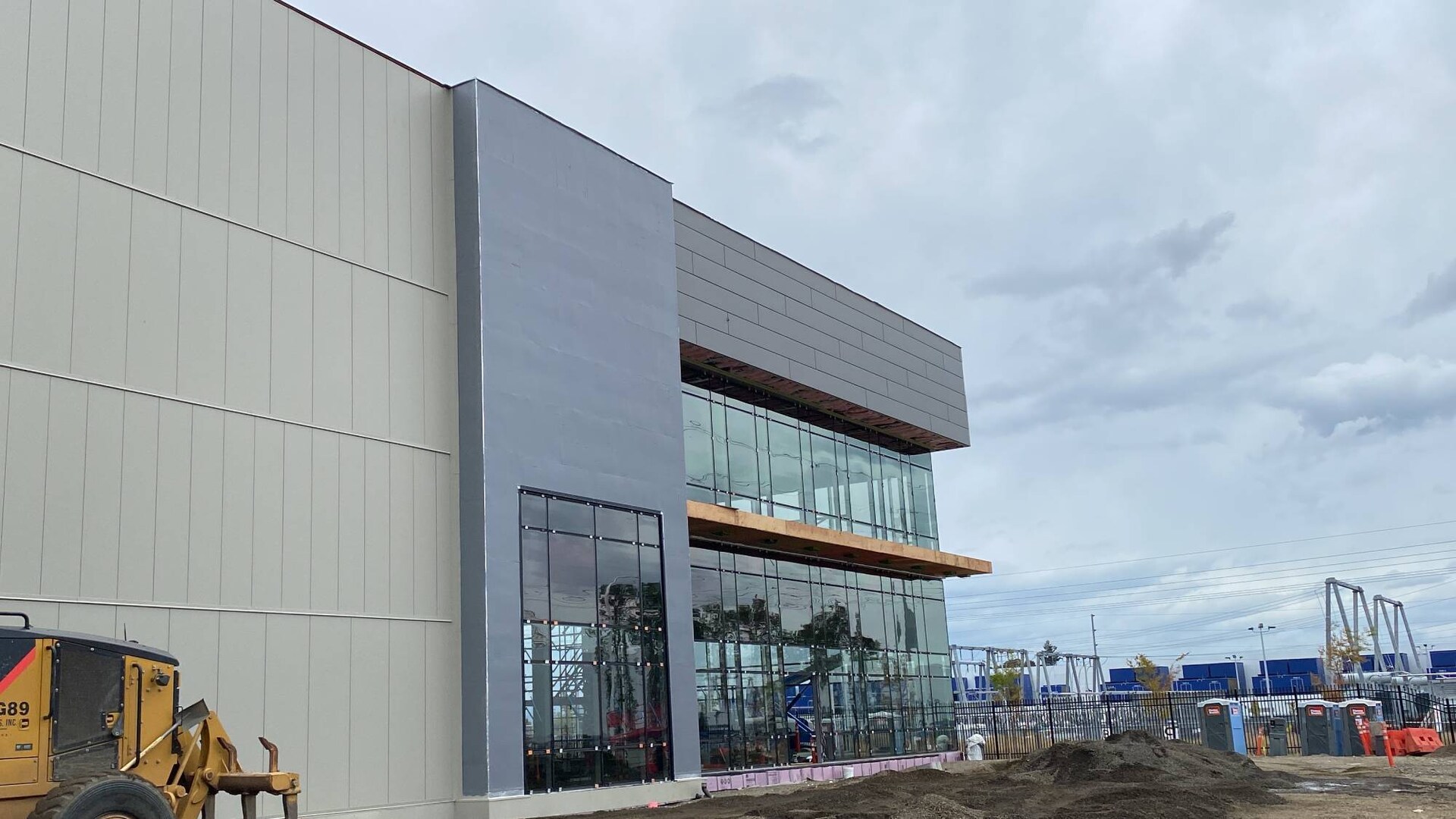Unpredictable weather signifies the onset of a new era of climate challenges, whether it's with record summer heat or widespread wildfires.
With this, resilience—defined by the American Institute of Architects as "mitigating risk for hazards, shock, and stresses and adapting to changing conditions"—has become a crucial principle in the architecture, design, and construction industries.
However, resilience means far more than current industry standards of minimum code requirements to address issues that influence long-term performance.
The "hazards, shocks, and stresses" can come from external sources as well as from the design decisions of the built environment. Some, for example, are from extreme events such as tornadoes, hurricanes, and wildfires. Others are far more common and persistent, like moisture risks to the building enclosure.
Taking both into consideration is critical to efficiently future-proof the building envelope in light of the new climate changing reality.
One vital tool in this effort, though often overlooked, is air and water-resistive barriers (AWBs), which represent a tangible step toward a more resilient and environmentally responsible future.
The Importance of Climate-Proofing Buildings
The built environment is a critical buffer between society and the increasingly hazardous climate.
Our buildings must adapt to withstand the impacts of a world that grapples with extreme heat, cold, wind, and rainfall. The construction industry, responsible for a significant share of the world's landfill waste and CO2 emissions, finds itself at a crossroads, though traditional methods and materials often give way to sustainable and preventative building envelope solutions.
AWBs are a key part of this new approach. AWBs can not only help ensure the safety and resilience of the built environment in the wake of rising and hazardous climate threats but can also extend a building's lifespan. AWBs represent a substantial commitment to a more sustainable future by minimizing the contribution of harmful waste and energy, the largest and most impactful stage of the building's life. Our recent WALLcontrol™ Air & Water-Resistive Barrier Systems consist of LEED-certified products made from 60% post-industrial recycled content of stainless steel. As we continue, we'll explore the role of AWBs in building safety, uncovering how they contribute to the overall health and longevity of a building.
The Role of AWBs in Building Safety
Air and water-resistive barriers are crucial in modern construction, acting as guardians of building integrity. They prevent air entering a structure and keep water from permeating the building envelope, maintaining a consistent indoor climate and preventing moisture damage. Thus, AWBs contribute to the overall health and longevity of a building.
AWBs are a highly effective approach to managing moisture, air, and energy performance when installed properly. In fact, they are the unsung heroes of modern construction, providing a first line of defense against the unpredictable forces of nature. However, the effectiveness of AWBs is not guaranteed.
Due to bad design or construction, poorly performing AWBs can lead to higher carbon emissions and other unforeseen problems. The domino effect on other operations that sustain the building envelope, such as HVAC systems, can be catastrophic.
AWBs importance extends beyond the physical structure; they are also key to the well-being of every inhabitant in the building. Their ability to safeguard our health and safety with extreme heat and freezing cold temperatures, improve occupant comfort, and help enable a well-designed ventilation system to perform efficiently is set to gain a whole new meaning in the coming decades. Recognizing the importance of AWBs is not enough; the construction industry must master their proper installation, specification, and application. This requires a commitment to quality, innovation, and continuous learning.
Investing in training, research, and best practices ensures that AWBs are not just an add-on but a fundamental part of building design and construction. The more we dive into the impact of AWBs on energy consumption, the more we'll uncover how they can transform our approach to energy efficiency.

The Impact of AWBs on Energy Consumption
AWBs can play a significant role in the energy efficiency of a building. They can help reduce energy consumption both short and long-term and contribute to a more sustainable and cost-effective environment.
Considering that buildings contribute to 28% of the world's energy-related emissions, AWBs can have a direct impact on HVAC systems that significantly contribute to a building's emissions.
On the one hand, when AWBs perform poorly, HVAC systems may have to work overtime to mitigate thermal loss, which potentially releases more carbon emissions than expected. On the other hand, high-performing, airtight AWBs can be vital when mitigating the risk of increased energy emissions due to HVAC overload.
The challenge of AWBs performing inefficiently due to poor design and construction choices is significant though. Properly installed and maintained AWBs can transform how we approach building energy consumption, specifically because AWBs help maintain a more consistent indoor temperature by preventing unwanted air leakage and heat transfer. The result is an improved occupant comfort and reduced energy consumption for heating and cooling, leading to lower utility bills.*
They can also potentially result in decreased recurring repairs. Effective AWBs prevent water infiltration, which can lead to moisture-related issues such as mold growth, rot, and structural damage. By mitigating these problems, the need for recurring repairs is minimized. However, their effectiveness requires thoughtful integration into the overall building design, as well as a commitment to ongoing monitoring and adjustment. This requires understanding the building's purpose, location, and future-environment predictions and a commitment to sustainability.
The impact of AWBs on energy consumption is a minor change considering the broader, more challenging issues facing the construction industry today. More often than not, the challenges are more about technology and materials, and therefore, it's a fundamental shift in mindset toward long-term thinking, innovation, and sustainability. AWBs are a powerful tool in helping shape effort, but they are just the beginning of a more comprehensive approach to energy-efficient building design.
Let's look to the future and explore how AWBs can lead to more resilient and sustainable construction practices.
*Energy cost savings are not guaranteed and the amount of savings may vary based on climate zone, utility rates, radiative properties of roofing products, insulation levels, HVAC equipment efficiency and other factors.
The Future of AWBs in Construction Practices

AWBs play a huge role in construction and are set to grow as climate challenges evolve, but selecting the right AWB based on climate, location, and weather prognosis is a complex, yet essential, issue.
Research and predictions for expected rainfall, drought, and other climatic factors must guide the planning phase of new construction, ensuring long-term resiliency.
Ongoing performance testing and building code compliance is vital, requiring continuous monitoring and a willingness to surpass established standards like those set by ASHRAE (American Society of Heating, Refrigerating, and Air-Conditioning Engineers). With investment in research and development to help explore new materials and technologies that enhance AWBs' efficiency, innovation must also be embraced, and collaboration across architects, engineers, builders, and policymakers is key to creating a shared vision of sustainability.
The future of AWBs reflects a broader societal challenge, one that embraces change, innovation, and long-term thinking, and builds not just for today but for generations to come.
Embracing AWBs to Build a Climate-Conscious Future
The challenges posed by climate change are difficult—but not insurmountable. AWB systems represent one tangible response, one that symbolizes a broader commitment to sustainability and innovation.
Success with AWBs requires a collective effort that embraces education, innovation, robust policy, and public awareness. Together, these efforts form a comprehensive strategy for establishing high-performing, strategic installation and application of AWBs with a goal toward helping to future-proof modern construction.
We can build a strong legacy against the challenges of a changing world that will require more than adherence to the bare minimum criteria, though we have to embrace resilient construction.
It will not only require an authentic dedication and resilience against external extreme weather hazards and stressors but also the strategic, man-made design choices within the building enclosure.
Efficient air and water barriers are just one pathway of many to a more resilient, self-sufficient, and climate-conscious future.
Contact us to learn more about how Siplast WALLcontrol™ solutions can decrease energy consumption and protect commercial buildings against climate risk.


